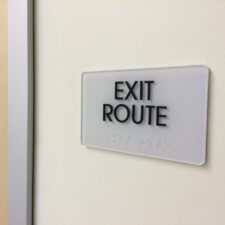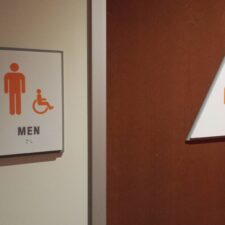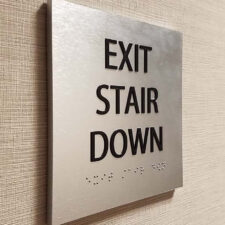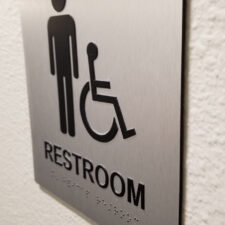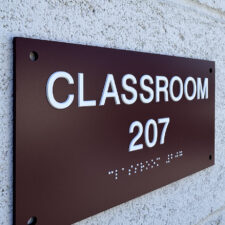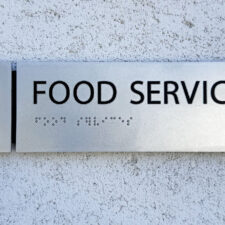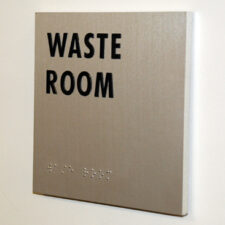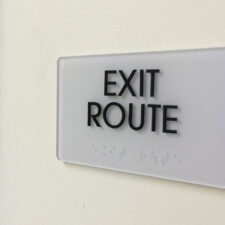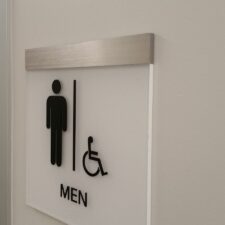Wayfinding Signs
Wayfinding signage helps you find your way around a city, business, a park, a school/college, a hotel, or any other locations. Wayfinding signage is made to help people get from one point to another with signs keeping you in the right direction. You can find wayfinding signage at:
- Restaurants and Bars
- Recreations Centers
- Tourist attractions (Water parks, mountain trails, and ski resorts)
- Educational facilities
- Financial Institutions
- Malls, retail stores
- Car dealerships
- Hotels
What is the difference between ADA Signage and Wayfinding Signage? Wayfinding signage is not the same as ADA signage, but it is very similar. Wayfinding design combines signage and map design, symbols, color, and typography to effectively navigate people through a space. Wayfinding signage is not a form of advertising or promoting.
Looking for Wayfinding Signs?
Fill out the form below and we will be in touch with you shortly
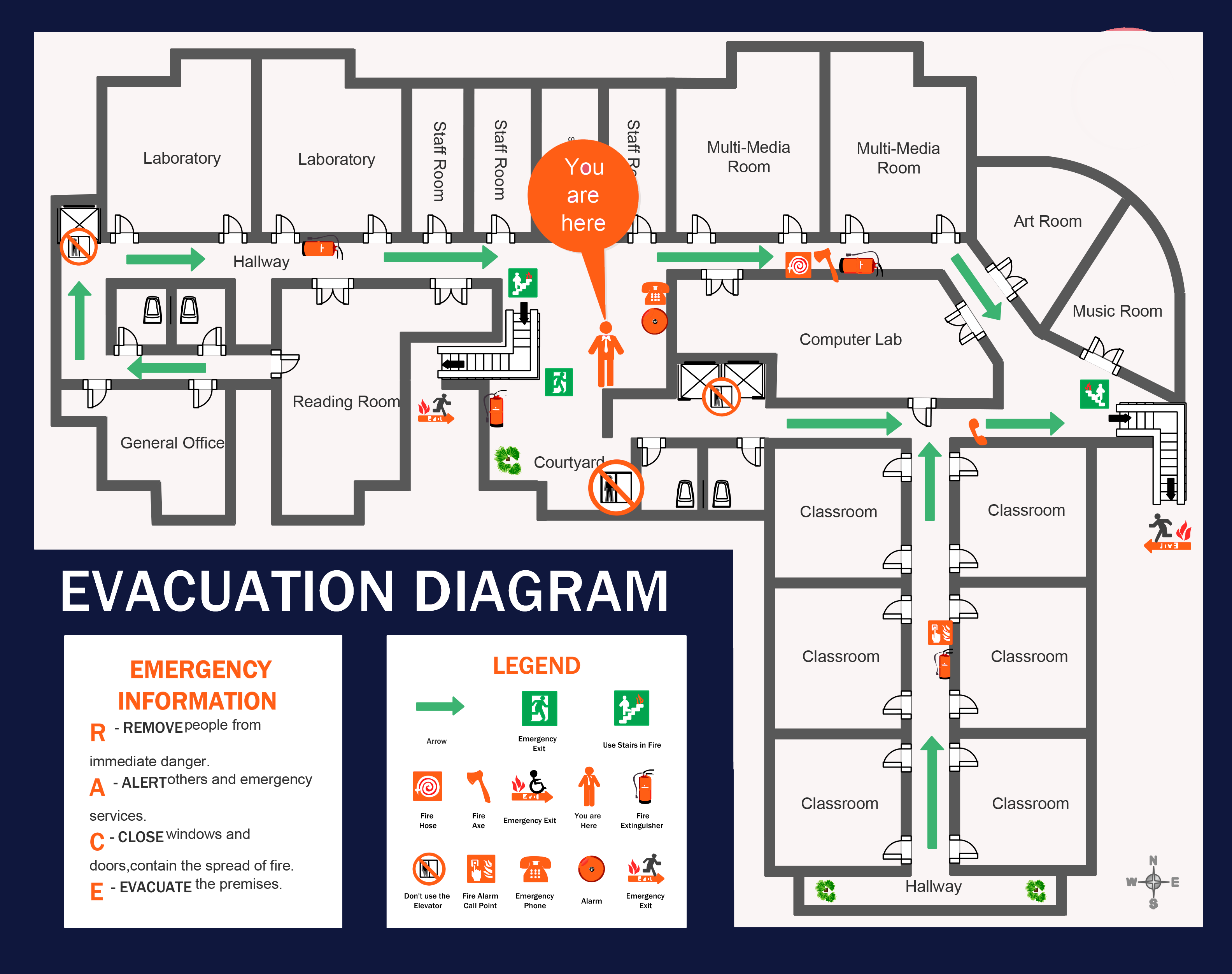
Evacuation Maps
Evacuation maps, also called egress maps, refer to signage to exit a building during an emergency, and relate to fire code and building code. Emergency evacuation diagram fire code requirements in California vary depending on the jurisdiction.
For example, large municipalities such as Los Angeles have adapted the California Title 19 requirements but might specify additional graphic requirements.
Regardless of the jurisdiction, buildings in California with 2 or more levels require evacuation maps to be posted at the lobby entrance, at elevator banks and at staircase entrances. Temporary occupancy facilities (hotel, motel, dormitory and shelters) must also post an evacuation diagram inside each guest room.
Although evacuation diagram sign size is not specified in code requirements, evacuation diagrams should be adequately sized to accommodate the necessary graphics required by local fire codes; building evacuation signs should have a non-glare surface and be permanently mounted.
INCLUDE IMAGE OF SAMPLE EVACUATION MAP
- Icons should adhere to a specific style and minumum size requirements.
- Hallways should be at minumum 1/4’’ in width.
- “In case of fire use stairways, do not use elevators“ is required for buildings with elevators.
- All text on evacuation diagrams must adhere to minumum font size requirements.
Always contact the local fire inspector or authority having jurisdiction before starting an evacuation diagram sign project. Obtain local requirements and whether diagrams must be submitted and approved prior to installation. Once all requirements are confirmed, let our team help you design and produce code compliant building evacuation diagrams for your facility.

